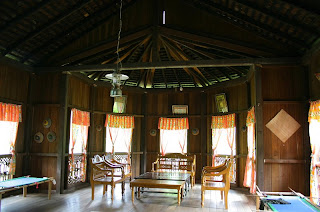 Sarawak Cultural Village is the window to the culture and heritage of Sarawak.
Sarawak Cultural Village is the window to the culture and heritage of Sarawak.<----Sarawak Cultural Village Map
There has 6 main spot in the Sarawak Cultural Village:
-Chinese Long House
-Melayu Long House
-Melanau Tall House
-Orang Ulu Long House
-Iban Long House
-Bidayuh Long House
Entrance Fee
RM45.00 for Adult
RM22.50 for Children (6-12years old)
Free for Children aged under 6
Ticket are available at the Entrance of the Village
Opening Hours : 0900-1715 daily
There are two Cultural Shows per day. Catch them at:
1130-1215
1630-1715
The man-made lake at the Sarawak Cultural Village
Chinese Long House
The cultural showcase in this village presents a typical Chinese farmhouse. The house is built on ground level unlike most tribal houses in Sarawak which are built on raised platforms some metres above ground.
There are two main divisions in the farmhouse - the communal living area which has the kitchen, dining tables and storage space for personal belongings, as well as the bedroom. The communal area also features an important shrine where the house residents will offer their daily prayers.
The village personnel attending the house can also demonstrate a few traditional methods on processing bird's nests, grinding black peppers, making Chinese tea, assembling Chinese brooches, and sculpting clay potteries. In fact, right outside the farmhouse, there is a traditional furnace used to bake the potteries into the hardened stoneware we commonly seen in souvenir stores.
Melayu Town House
The showcase house is taken out from a typical home design of traditional Malay villages commonly found in parts of Sarawak and most parts of Peninsula Malaysia. The house is built on stilts some metres above ground.
It is customary practice to open your shoes at the veranda prior to entering a Malay house. At the communal living area, village personnel were seen playing with a traditional game of congkak while chit-chatting about their daily life. After the bedroom area, you can see the kitchen area with cooking utensils and dining tables.
Outside the house compound is a special pavilion where top spinning sessions are occasionally demonstrated to the public.
Melanau Tall House
Visitors will be amazed when first seeing the Melanau Tall House in the cultural village. It is built some 40 feet above ground that you will wonder how these tribal people, isolated from common modernity, were able to build such a behemoth. In as much as the house itself being an engineering marvel of its own, there are reasons why the house is built in such way.
There are staircases provided for visitors to enter the tall house. The first staircase will bring you to the first floor where the display of tools and utensils associated with ethnic Melanau is available througout. Surprisingly, there is another staircase made of tree trunks to the second floor where the bedroom models are showcased. Climbing these trunk-staircase is an acquired skill on its own and caution should be exercised.
You can also get the chance to sneak a taste of a local sweet delicacy called kuih tebaloi. This novelty item can also be purchased at the outlet for RM3 per pack.
Orang Ulu Long House
The Orang Ulu Long House is the most impressive of all the showcase houses when it comes to appearance. The house is built on raised floors some feet above ground amidst lush tropical greenery. In fact, on first glance, you can mistake the long house as being an exquisite and luxurious jungle resort with its open-air veranda, superb traditional motifs painted on the totem poles, artistically-rich equipment and tools etc.
The house also features the most colourfully-dressed ladies that you can find throughout the village. Occasionally, the ladies will perform a welcoming dance at the main veranda while the visitors are being serenaded by the beautiful tunes from the traditional wooden xylophone called Jatung Lutang.
Outside the long house is a small hut where metal swords are fabricated. The process, requiring adept skills and profound craftsmanship, is a dying art and should not be missed altogether.
Iban Long House
The Iban House bears close resemblance to the Bidayuh House. The long house is built of local timbers tied together with naturally-harvested fibre woods. Since the real Iban long houses are often erected near the major rivers of Sarawak, the design emulates a raised floor concept to ensure the occasional surge of river flow will not enter the long house.
In the front yard of the long house is an open-air communal area where you can meet Iban ladies in colourful traditional dresses, as well as the much revered elders of the long house.
Bidayuh Long House
At the main entrance, one will enter a pavilion-like circular structure made of mostly bamboos. This structure, connected to the long house by a wooden plank, is known as Baruk which functions as the congregation place for the Bidayuh warriors. The Baruk's interior is filled with weapons, gongs, wooden masks and other personal effects. There is a raised platform right in the middle of the Baruk. If you look straight up from the platform, you will see human skulls hung from the roof top. According to the lady inside the Baruk, those human skulls are real and they were once the enemies killed by Bidayuh warriors.
The long house is actually pretty decent. The internals are quite similar to other long houses you can find in the cultural village, with the exception of an open-top sprawling veranda made of bamboo floors which I thought was quite nice.
























1 comments:
Please remove all photos belonging to me, watermarked www.asiaexplorers.com as I have not provided permission for their use.
Post a Comment